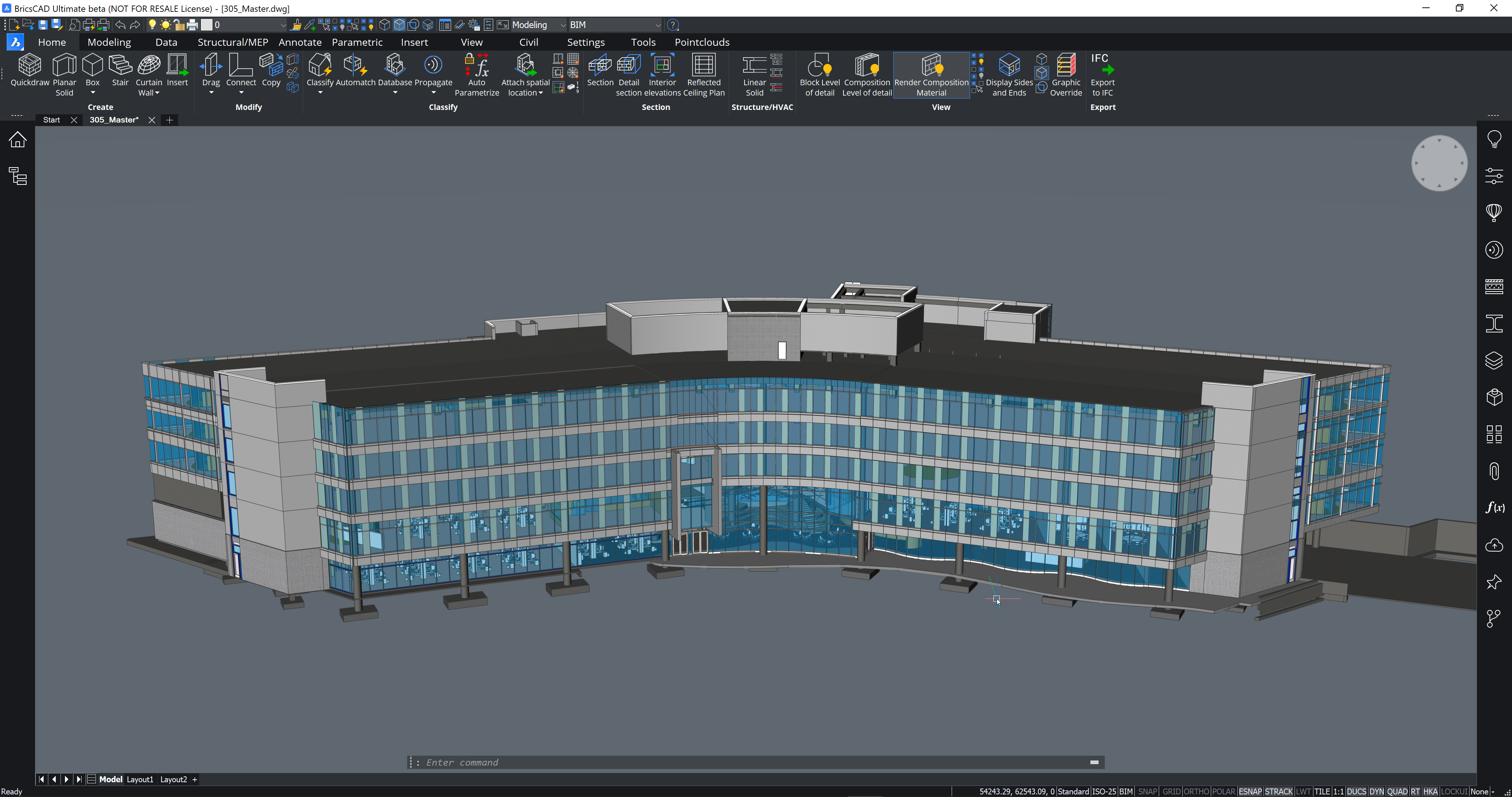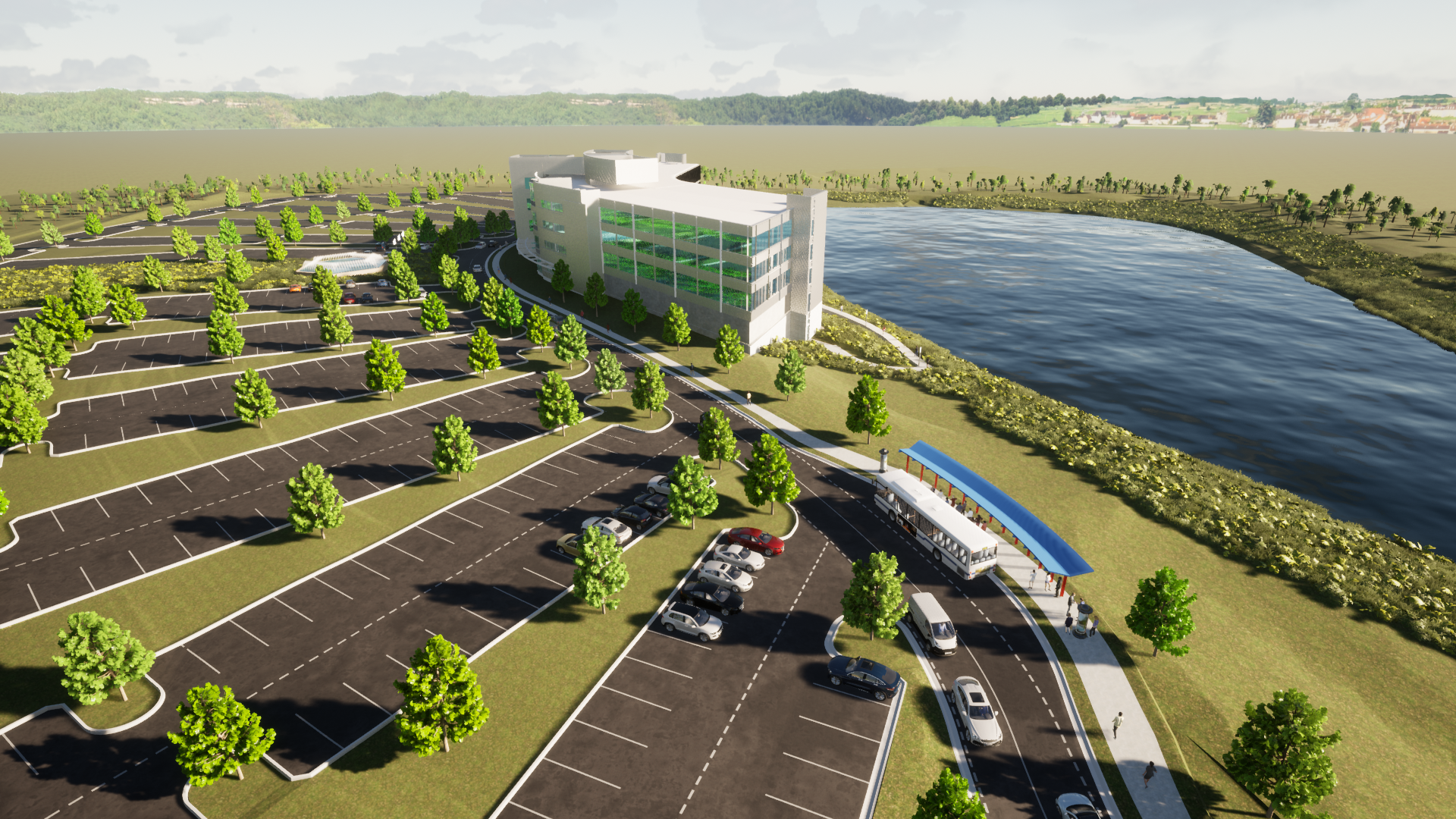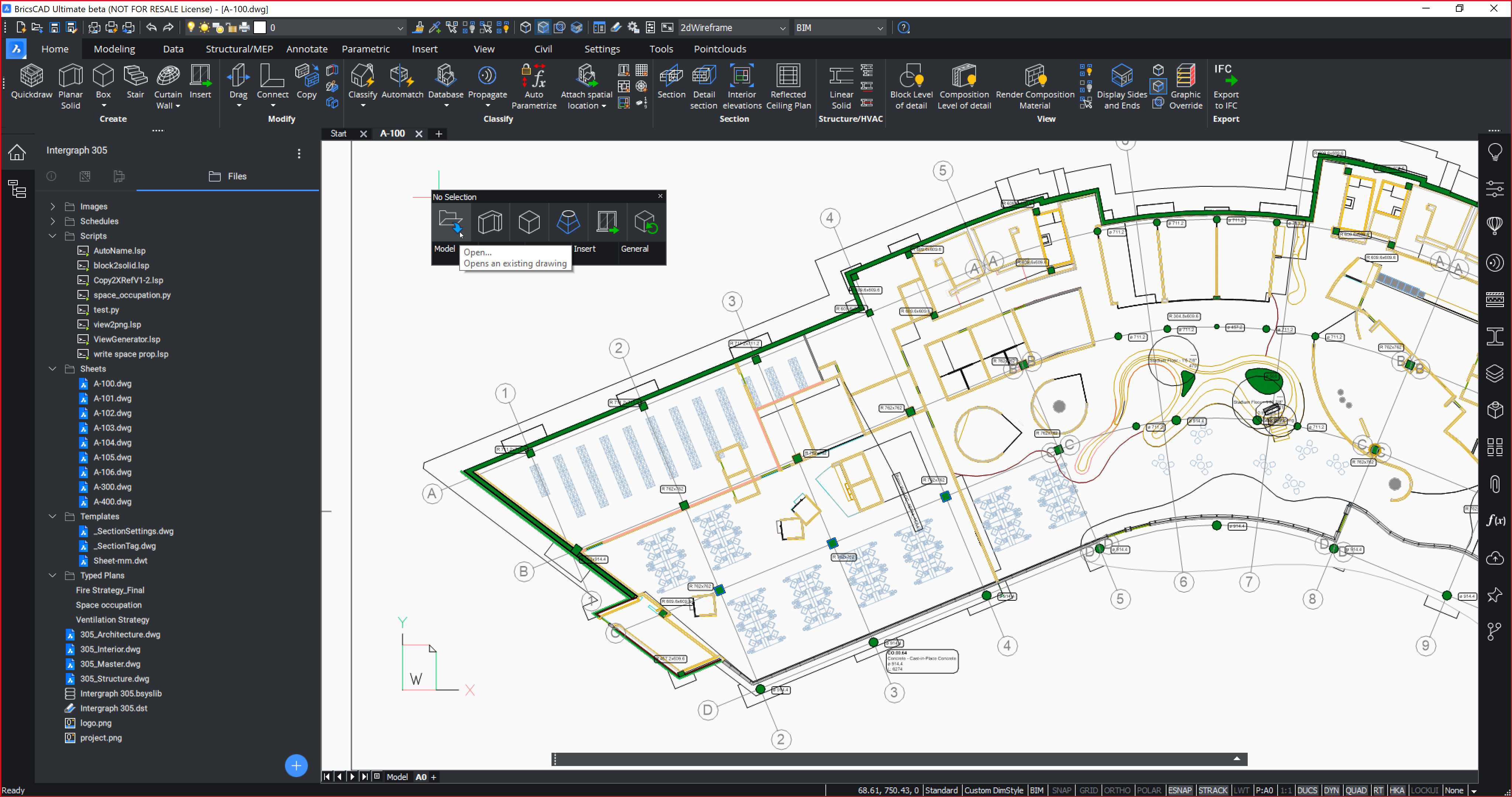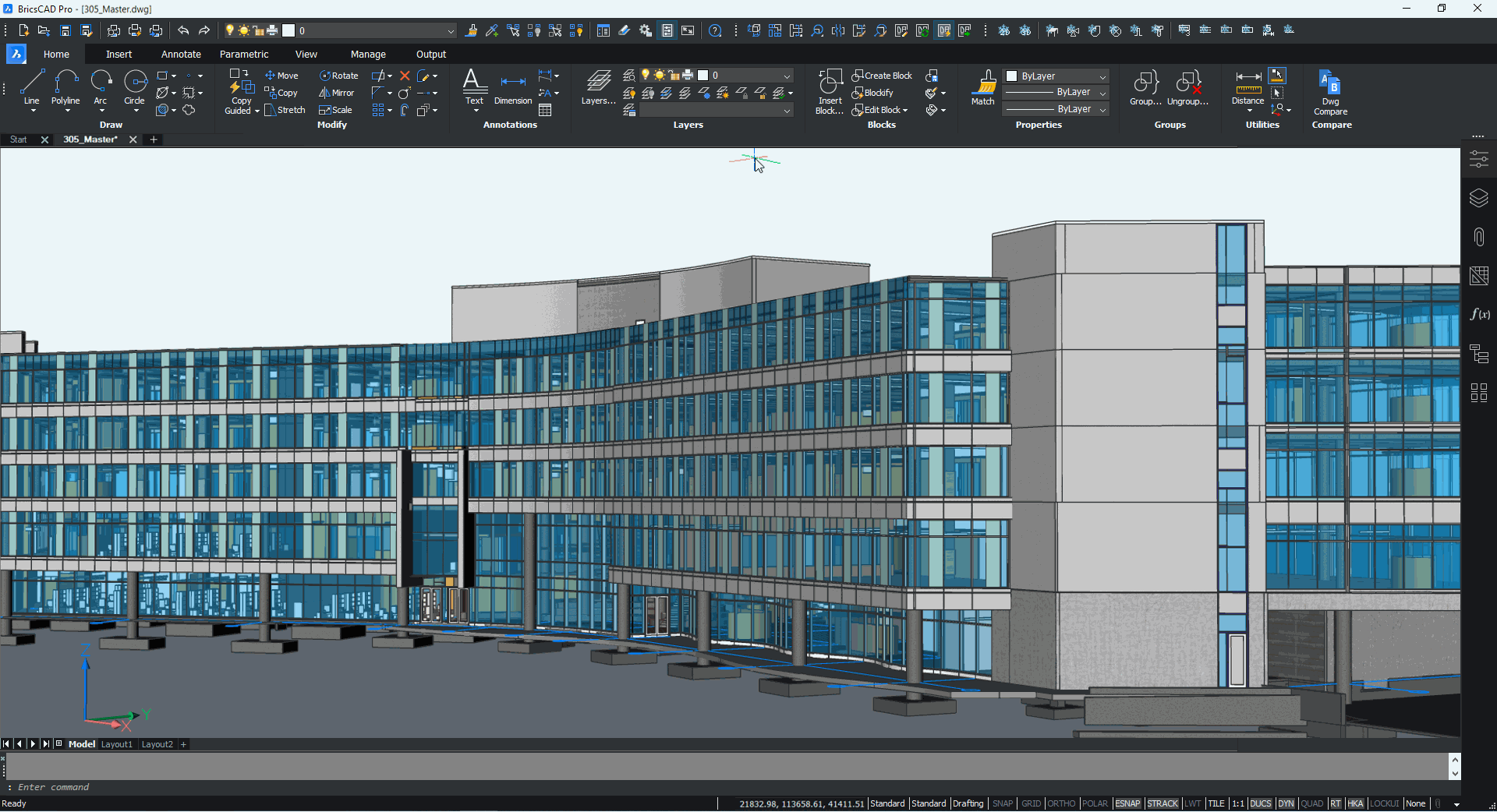BricsCAD BIM
The Buildings of the Future Take Shape with BricsCAD BIM

BricsCAD BIM (Building Information Modeling) is a CAD solution developed to support design and project management processes in the construction industry. This package is based on the BIM (Building Information Modeling) approach, enabling the integrated management of processes from project design to construction.
BricsCAD BIM enables 3D modeling of projects and the comprehensive management of these models in a database. This feature enables architects, engineers, and construction professionals to coordinate their projects more effectively and work more efficiently.
BricsCAD BIM allows users to easily carry out a variety of important functions such as 3D modeling, material analysis, energy simulations, and drawing production. By keeping BIM data up-to-date throughout the project, it enhances collaboration and communication across different stages.
Integrated 3D Modeling and Data Management
BricsCAD BIM supports 3D modeling of projects while also offering the ability to manage all related data in a centralized database. This enables better project coordination and enhances collaboration among designers, engineers, and construction professionals.

Various Functions
BricsCAD BIM goes beyond 3D modeling by including a range of essential functions such as material analysis, energy simulations, and drawing production. These features help you make better decisions at every stage of your project and enhance the quality of your design.

Collaboration and Coordination
BricsCAD BIM facilitates collaboration and coordination between design and construction teams. Project stakeholders can work together on the same platform to share data and better understand every aspect of the project.

Up-to-Date BIM Data
BIM data is kept up to date throughout every stage of the project. This ensures that design changes are reflected quickly and facilitates communication among project team members.

IFC Standards and BuildingSMART Compatibility
BricsCAD BIM not only allows manual classification of construction elements, but also offers automatic classification features compatible with IFC standards. Additionally, by using communication methods that comply with buildingSMART (IFC / BCF) standards it enables more effective communication throughout the project.

File Sharing
BricsCAD BIM supports data import from and export to other platforms. It can seamlessly import Revit rvt / .rfa files, allowing projects to progress more efficiently.

Fast Drawing Production
BricsCAD BIM enables you to produce fast and accurate drawings.
BIM-Based Plan Templates
Gives access to customizable BIM plan templates for your projects.
Automatic Annotations
The ability to generate automatic annotations speeds up the documentation process.
Stair Styles and Display
Enables the creation of different stair styles and their detailed visualization.
Material List Manager
Provides a tool for managing project materials and generating material lists.
2D and 3D Detail Drafting
Allows the creation of both 2D and 3D details and precise management of project details.
Parametrization
Customize various aspects of your design with parametric control.
MEP Tools
Includes tools that facilitate the design of Mechanical, Electrical, and Plumbing (MEP) systems.
RFA Import
You can seamlessly import Revit files into BricsCAD BIM.
Which BricsCAD Is Right for You?




